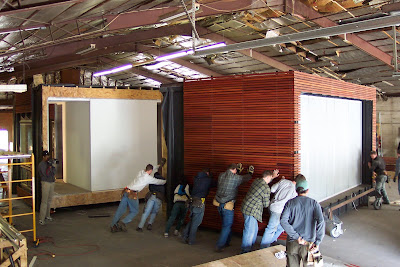
Subsequent to his first design-build book, Learning by Building, Wiley & Sons, Inc., 1997, Southern Polytechnic State University professor, Dr. William Carpenter, FAIA, PhD, is releasing Design Build Studio, Lightroom, Inc, 2010. This compendium of the design-build field investigates the current state and the implications for the future of this ever-growing presence in Architecture, professionally and in academia. The book is comprised of case studies of Architecture schools with design-build programs and a collection of essays from renowned design-build architects and theorists.
SUBMISSIONS
Chosen entries will be featured in Design Build Studio, Lightroom, Inc, 2010. Download and fill out the submission forms below and attach the documents with your entire submission.
Mail submissions must be post marked by March 1, 2010 and addressed to:
Dr. William Carpenter
115b North McDonough Street
Decatur, GA 30030
Electronic submissions must be submitted via basecamp ftp. For more information email:
Azmara Asefa
azmara@lightroom.tv
DEADLINE:
March 1, 2010
CONTACT
For questions, contact Dr. William Carpenter, FAIA, PhD at:
wcarpent@spsu.edu
DOWNLOADS FOR ACADEMIC PROGRAMS
Download DBS Submission Requirements
Download Image Permission Form
SUBMISSIONS
Chosen entries will be featured in Design Build Studio, Lightroom, Inc, 2010. Download and fill out the submission forms below and attach the documents with your entire submission.
Mail submissions must be post marked by March 1, 2010 and addressed to:
Dr. William Carpenter
115b North McDonough Street
Decatur, GA 30030
Electronic submissions must be submitted via basecamp ftp. For more information email:
Azmara Asefa
azmara@lightroom.tv
DEADLINE:
March 1, 2010
CONTACT
For questions, contact Dr. William Carpenter, FAIA, PhD at:
wcarpent@spsu.edu
DOWNLOADS FOR ACADEMIC PROGRAMS
Download DBS Submission Requirements
Download Image Permission Form
DOWNLOADS FOR ESSAY WRITERS
Download DBS Submission Requirements
Download Image Permission Form
_________________________________________
Abstract
Throughout the history of architecture, architects have transformed abstract ideas into tangible, built and meaningful reality. In these buildings of the past, an inseparable unity of design and construction processes existed. Today, however, a complex and segmented process nearly separates the architect from the builder. In recent years, design-build has swept through the building industry as a delivery method offering faster and more cost-effective buildings. These buildings, for the most part, have lost the connection to design that once existed in buildings of the past. These buildings tend to emphasize cost savings and efficiency over design process and rigour. This study is a wake up call to academia and industry to again see the connection between design and workmanship in architectural education.

Architectural education, especially in North America, has mirrored this segmented process existing in architectural practice. It is very rare for architecture students to actually build something they design. In some cases, such as at the Dessau Bauhaus, students were encouraged to build in order to learn and pursue design intentions. This was Walter Gropius' intention as he set up the school as an anti-thesis to the Ecole des Beaux Arts educational system.